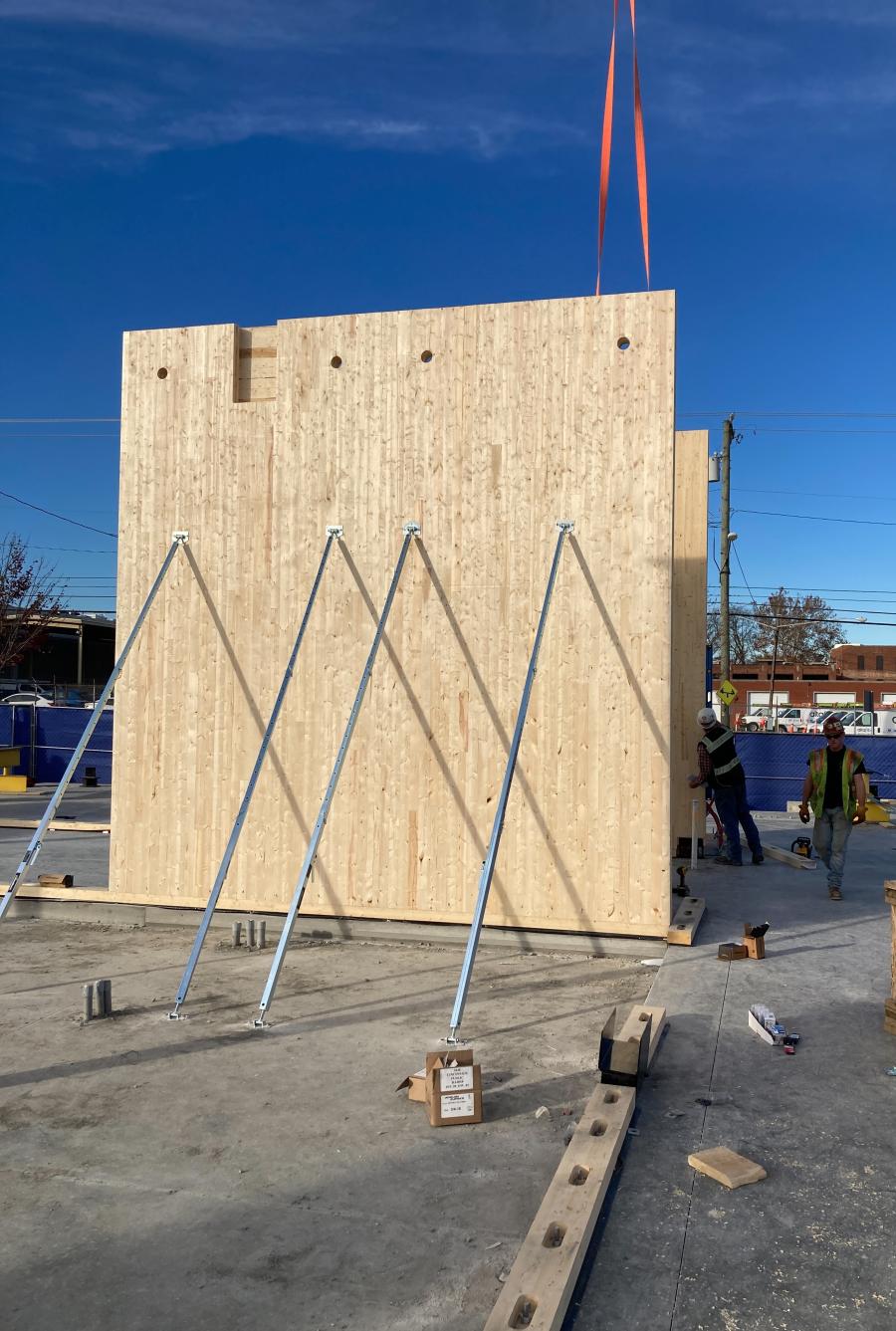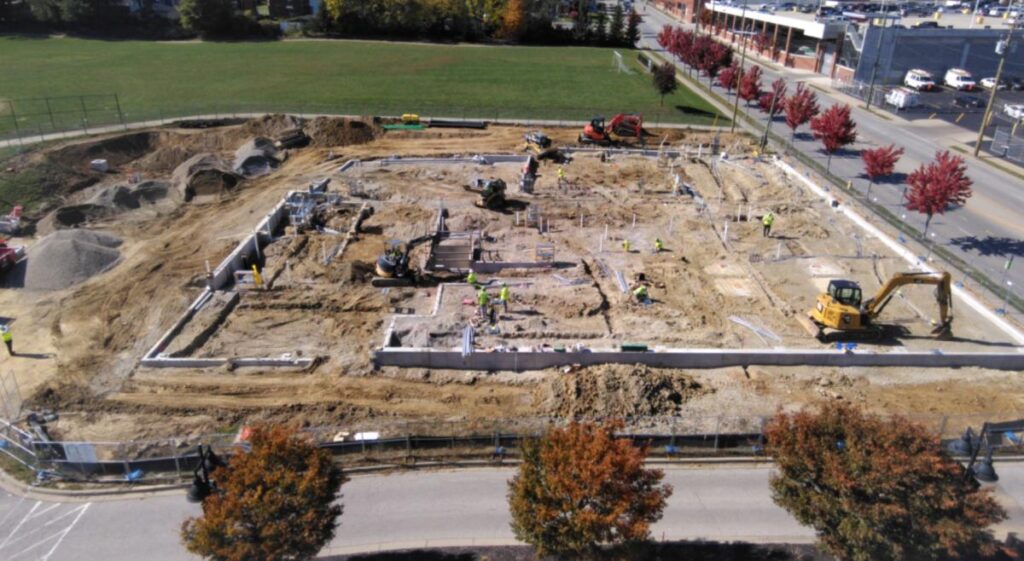Photo courtesy of Skanska
Skanska and CPR broke ground on the $32 million project in August.
When it opens in early 2025, the new headquarters for Cincinnati Public Radio (CPR) will serve as the first two-story mass timber building in the Midwest, and the first of its kind locally. Skanska and CPR broke ground on the $32 million project in August.
“It’s virtually impossible to overstate the importance of this project to the future of public radio in Greater Cincinnati,” said Richard Eiswerth, president and general manager of CPR. “More than 60 years in the making, this new home for CPR will usher in a new standard of excellence in broadcast and online communications, as well as provide a dynamic local space for creative expression. We are forever indebted to the generosity of those many donors and visionaries who helped make this a reality.”

Photo courtesy of Skanska
CPR has outgrown its current office space, which is rented from Cincinnati’s PBS station. In addition to its cramped quarters for staffers, the building offers limited public access.
The new 35,000-sq.-ft. building will feature two on-air studios; two interview studios; one performance studio; 11,000 sq. ft. of office space and a public gathering area. Skanska, one of the world’s largest construction and development companies, serves as contractor on the eagerly awaited project.
“Skanska shares an environmental consciousness with CPR, and as the first mass timber building in Cincinnati, this project takes sustainability to the next level,” said Chris Hopper, Skanska USA Building vice president and general manager of Ohio. “We have worked closely on this project with Cincinnati Public Radio for five years, and throughout we both stuck to the core belief of the importance of developing a sustainable building.
“The groundbreaking was a wonderful celebration, with a great turnout from the CPR team, project teams, local community, CPR supporters and Mayor Aftab Pureval,” said Hopper. “Site work started late summer of this year. As of November, we started to install the first pieces of mass timber.”
Hopper said the project takes sustainability to the next level.
“Building with mass timber, when compared to concrete or steel, typically reduces a structure’s carbon footprint due to its natural carbon sequestration. Additionally, mass timber is a renewable resource that can be sourced locally from sustainably managed forests, reducing vehicle miles traveled.
“This project aligns with Skanska’s sustainability mission, which is to shape sustainable places to support healthy living beyond our lifetime. As the first of its kind, this building will not only meet the immediate needs of CPR’s organization but also will be a source of pride for the community. It will serve as an example of how sustainability and uniqueness can coexist, creating a space that fosters collaboration, creativity and a sense of community.”
Hopper said the effort shows progress in building with sustainable materials.
“Mass timber projects are gaining traction throughout the country, including the Midwest. Mass timber, with its environmental benefits and structural advantages, stands as a symbol of forward-thinking development.”
The new headquarters will feature technologies and sustainable construction methods, using cross laminated timber [CLT]. The entire column and beam structure, second floor, roof structure, as well as a selection of interior shear walls and exterior perimeter walls, will be made from mass timber.
“CLT are panels made from layers of laminated feedstock composed of common 2-by-4 or 2-by-6 lumber in which each layer is placed perpendicular to the adjacent layer,” said Dean Lewis, director of mass timber and prefabrication at Skanska.
“It’s known to be more environmentally friendly. And compared to steel or concrete, the construction time is much shorter.”
Regarding the sustainable construction methods being used to build the two-story complex, said Lewis, “Although many mass timber projects use hybrids of materials, often where the lateral system is comprised of steel or concrete, the new CPR building will have a lateral system composed of CLT shear walls, making the structure almost completely built out of timber.”
Aaron Sparn, Skanska USA Building project executive, said early work has included preconstruction services, including cost estimating, constructability reviews, value management and BIM modeling. All play a key role in bringing the project to life.
Carrying out various tasks at the small site has been challenging for crews, as will be performing studio construction and protecting the mass timber after it’s in place.
“Mass excavation, concrete foundations, MEP underground and concrete slab on grade have been completed over the past months,” Sparn explained. “Mass timber erection began in November and is expected to last through the end of the year. We will then move into façade enclosure and interior fit-out with a substantial completion in Q1 2025.”
Photo courtesy of Skanska
As for the elements, said Sparn, “Given the vast experience our project team has working in the Midwest, we know to prepare for any significant weather delays. When we place the slab on deck, we will need to temporarily enclose the structure and heat from the underside of the slab.”
According to Jeffrey Smoker, Skanska USA Building project manager, early work took place under less than ideal conditions.
“During mass excavation, we encountered some unsuitable soils that needed to be remediated.”
A total of 2,800 cu. yds. of dirt will be moved on the project. Equipment includes an excavator, mini-excavator, dozer, skid steer, dump trucks, concrete pump, a Telebelt and 90-ton crane.
Smoker noted that building the entire column and beam structure, second floor and roof structure from mass timber is no simple feat.
“There is no one-size-fits all risk guidance for mass timber projects, but consistent themes include delamination, warping and discoloration from water. To combat this, we have stringent quality standards in place on the project, including a moisture management plan.
“The most time-consuming part of construction will be the fit-out of the studios. The studios in the building will have several acoustic details, including double walls, wall panels, ceiling panels, sound control doors and sound control glazing.”
The project is taking place in the Evanston neighborhood, and is a collaboration between Skanska, Cincinnati Public Radio, Emersion DESIGN, Schaefer Inc. and Neyer Properties. CEG
Read the full article here

