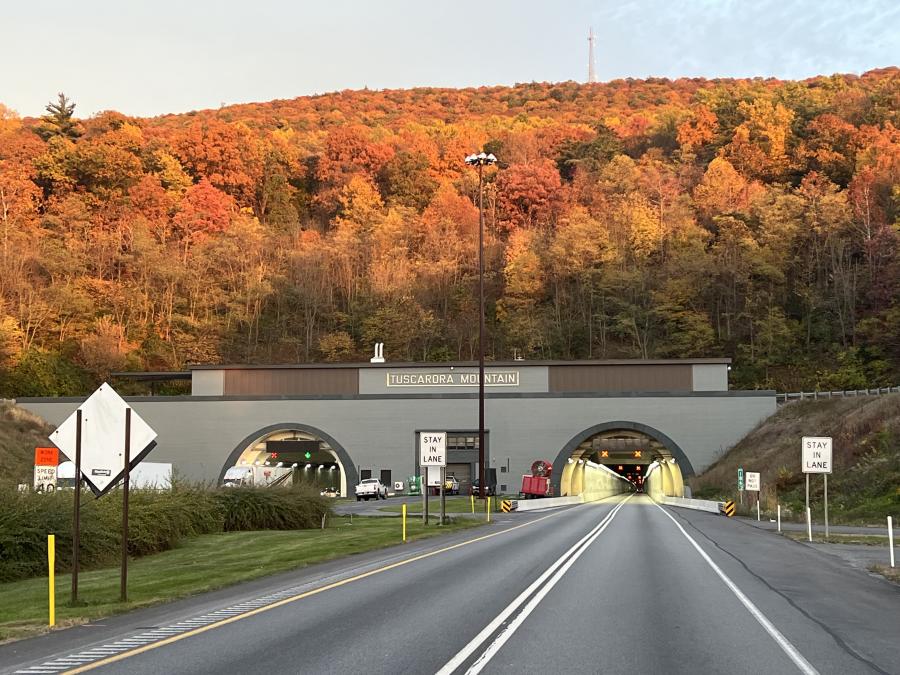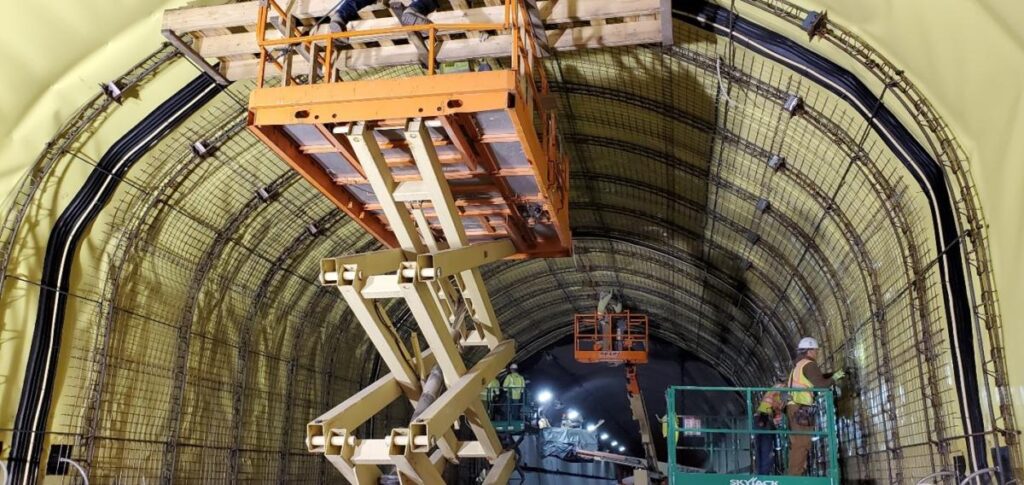Photo courtesy of Johnson, Mirmiran & Thompson Inc.
According to the Pennsylvania Turnpike Commission, the project is needed to improve and modernize the tunnels and to maintain safety for workers and travelers.
The Pennsylvania Turnpike Commission is nearing the end of a project to improve both the eastbound and westbound tubes of the Tuscarora Tunnel.
The tunnel is located on the PA Turnpike Mainline (I-76) between mileposts 186 and 187 between the Fort Littleton Interchange (Exit 180) and the Willow Hill Interchange (Exit 189) on the Huntingdon/Franklin County line. This is approximately 40 mi. west of Carlisle.
According to the commission, the project is needed to improve and modernize the tunnels and to maintain safety for workers and travelers.

Photo courtesy of Johnson, Mirmiran & Thompson Inc.
Project notice to proceed was given on July 31, 2019, and the current contract completion date was Jan. 18, 2024. The original contract amount of $109,977,777 was increased to the current amount of $118,685,857.
The prime contractor is Mosites Construction Company of Pittsburgh, Pa., where the president is Brian J. Gilkey and the superintendent is Mike Rhoads. The Pennsylvania Turnpike Commission Project Manager is John R. Cottle of Johnson, Mirmiran & Thompson Inc. (JMT) of Pittsburgh, Pa., which serves as the construction consultant under the direction of Anthony Ciarico, project manager.
Ciarico noted that the two tunnels are located in central Pennsylvania. The eastbound tunnel is more than 80 years old.
“Actually, it was first drilled for a railroad company back in the late 1800s, abandoned, and then when the Turnpike did their initial mainline construction in the early 1940s, I believe, they used this tunnel,” he said. “The second tunnel is the westbound, built in the late ’60s, early ’70s. So, the two tunnels being built in different time periods have a little bit different characteristics … so the scope was different for each tunnel.”
He explained that work on the eastbound side included the removal of all the existing barrier and the ceiling, which brought the tunnel back to basically its original arch shape, installation of new drainage, water infiltration, a new collection system, a new tunnel waterproofing system, new life safety features, CO monitors, alarms and linear heat detection systems. Other additions included lane control signs, dynamic message boards, new LED lighting and a new pavement section both within the tunnel and for the tunnel approaches.
“This, along with a white epoxy coating applied to the walls, resulted in wider lanes and a brighter look,” Ciarico said.
He added that the westbound tunnel maintained its existing shape without removing the ceiling or the barrier, so it was a more traditional rehabilitation. New inlets were added for drainage and a better water infiltration collection system also was installed. Concrete and crack repairs also were done throughout and life safety features similar to those in the first tunnel also were added, as well as LED lights and new pavement.
For the two portal buildings at each end of the tunnel, upgrades included new electric switch gear systems and an improved ventilation system. Generators also were updated and upgrades were made in the office space where the tunnel guards work.
Late in the design, substructure work was added for two small bridges just west of the tunnel that needed some repairs.
Conducting a construction project during COVID was one of the main challenges with the project.
Photo courtesy of Johnson, Mirmiran & Thompson Inc.
“Statewide, all construction projects were halted for a minimum of one month during the onset of COVID,” Ciarico said. “Upon resumption, special safety measures were taken to halt spread and a COVID response program was implemented. Later, supply chain issues became a hindrance along with the inflation spike impacting certain material costs.”
He noted that the original completion date was the end of June of last year, but the contract had to be extended by seven months.
Another challenge was the coordination of 28 contractors (one prime and 27 subs), many with specialty work items, and approximately a dozen state, local and PTC stakeholders.
“Weekly coordination meetings were held and typically attended by 20 or more individuals,” Ciarico said. “Pre-activity meetings were held to educate the contractors and inspection staff about the work items and the expectations per the contract. There were a lot of specialty contractors with specific niche work, and some of the work our inspection staff was not totally familiar with going in. We are typically a heavy highway project management company, so we do have a little bit of tunnel background for some people, but a lot of people are mostly familiar with paving, bridges, things like that. So, there were some learning curves with that and also coordination with all those.”
In addition to the subcontractors, there were approximately a dozen state, local and turnpike stakeholders, with different individuals for each of the two counties involved.
“That weekly meeting helped keep everybody on the same page and brought issues out,” Cottle said. “With JMT as our construction manager and Mosites as the prime contractor, they were always willing to sit down at the table and talk things through, coordinate issues, what’s our best plan of attack here and adjust accordingly. So, it was a good job with a lot of coordination as Tony [Ciarico] said. As issues came up … we sat down and worked through them and it was a good project on that regard.”
Ciarico agreed.
“This job embraced the partnering concept that the Turnpike is a big proponent of,” he said. “Everybody was very open with their needs and what we were trying to accomplish and the communication on the project was one of the best ones that I’ve been a part of in my 35 years in the business.”
Finally, rehabilitation of 80- and 50-year-old tubes resulted in numerous unforeseen conditions requiring significant communication and occasional changes on the fly in order to keep the project moving forward.
“You just never know what you’re going to encounter as you start knocking things down and knocking things away,” Ciarico said. “We had a bunch of surprises. With the demolition, we found out that there was actually a haunch that was hard to determine from the drawings and with that PVC liner, you basically needed it to be a smooth finish, and with those triangular haunches we had to then go and knock those down. When we were in the westbound tunnel, at each of those panel joints, we were chipping back about a foot to create the area to place the drainage and then that would get filler material and then a shotcrete liner. But as you chipped it back a foot, oftentimes we found a lot of funky concrete, you would end up going further back into the wall on the tunnel, which I think is only 3 feet thick, so you don’t want to go all the way back. So, every time you would knock something down or take something away, you would find something that was a little bit of surprise that we had to kind of work on the fly to keep the job going.”
Cottle said that one concern when the job started was for safety, and days were spent training with emergency personnel since crossover bidirectional traffic was placed in the other tunnel to maintain traffic east and west.
“We did have a few accidents, but fortunately nothing major,” he said.
Ciarico reported that from the commission’s standpoint, this is the first total rehabilitation and change in look for any of the Turnpike’s existing tunnels since the second tubes were added in the late 1960s. The tunnel will have a state-of-the-art SCADA (Supervisory Control and Data Acquisition) system that includes smart cameras that will recognize issues and the tunnel and trigger automated responses to the tunnel’s ventilation and notification systems. The Eastbound Tunnel is serving as the model for a total rehabilitation of the Blue Mountain and Kittatinny Tunnels that is scheduled to begin in late 2024.
The last tunnel closure periods for contract work wrapped up in time for the current contract completion date.
Ciarico reported that there is still some punch list work needed to be completed in the portal buildings, which will be handled over the next few months.
“We’re probably like two to three months away from wrapping up those punch list items,” he said.
Both eastbound and westbound tubes are a mile in length. Being mainly a tunnel project, earthwork was limited, only approximately 8,000 cu. yds. To complete the project required the placement of 16,000 tons of asphalt, 10,000 cu. yds. of concrete, more than 30 mi. of conduit and wiring, replacement of 13,000 sq. ft. of wall tiles, 330,000 sq. ft. of PVC lining.
Photo courtesy of Johnson, Mirmiran & Thompson Inc.
As the prime contractor, Mosites Construction Company took care of drainage, shotcrete, concrete and crack repairs, among other work.
Major subcontractors included Thoroughbred Construction Group, Pittsburgh, Pa., for all electric components (lighting, conduit, wiring, life-safety systems, SCADA); McKamish Inc., Pittsburgh, Pa., for mechanical systems (axial fans, dampers, ductwork, sound attenuation); Independence Excavating, Cleveland, Ohio, demolition of ceilings; New Enterprise Stone and Lime, Central, Pa., milling and asphalt paving; Geotech Services Inc., Cleveland, Ohio, drilling of 4-in. drainage relief holes at tunnel joints; and Schneider Moran Inc., Marshall, Va., installation of the 330,000 sq. ft. of PVC liner in the Eastbound Tunnel.
In addition, there were approximately 27 other subcontractors on the project.
For Independence Excavating, the equipment list included a Kobelco with a muncher attached, a hydraulic set of jaws that would actually crush the concrete, which was 8 inches thick in the ceiling.
Ciarico reported that Schneider Moran and Mosites used JLGs and scissor lifts for the most part to get the material put in place for the PVC liner.
“But they did design and construct their own scaffold — it’s like a mobile scaffold unit,” he said. “When you’re using scissor lifts and JLGs, you’re kind of limiting yourself access-wise, so they built this on their own, to work up in the ceiling area and on the different sides, different wooden scaffolds you could work with.” CEG
Read the full article here

