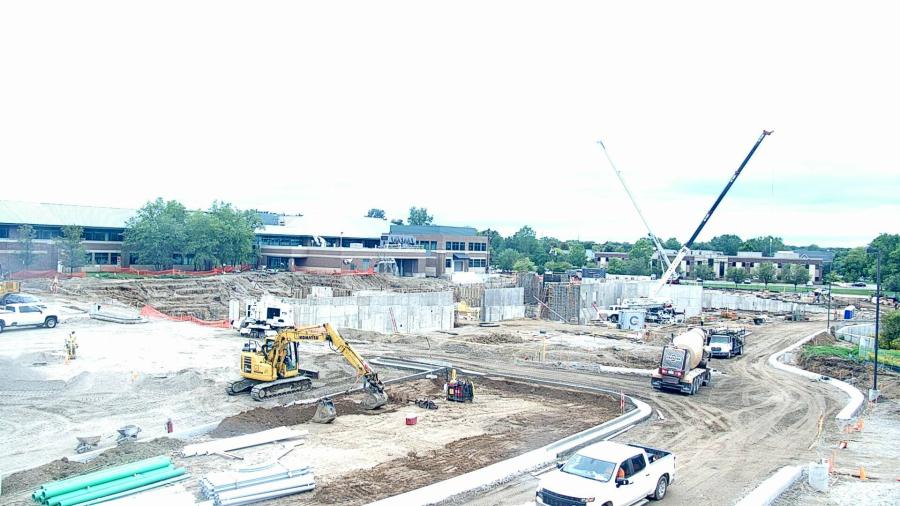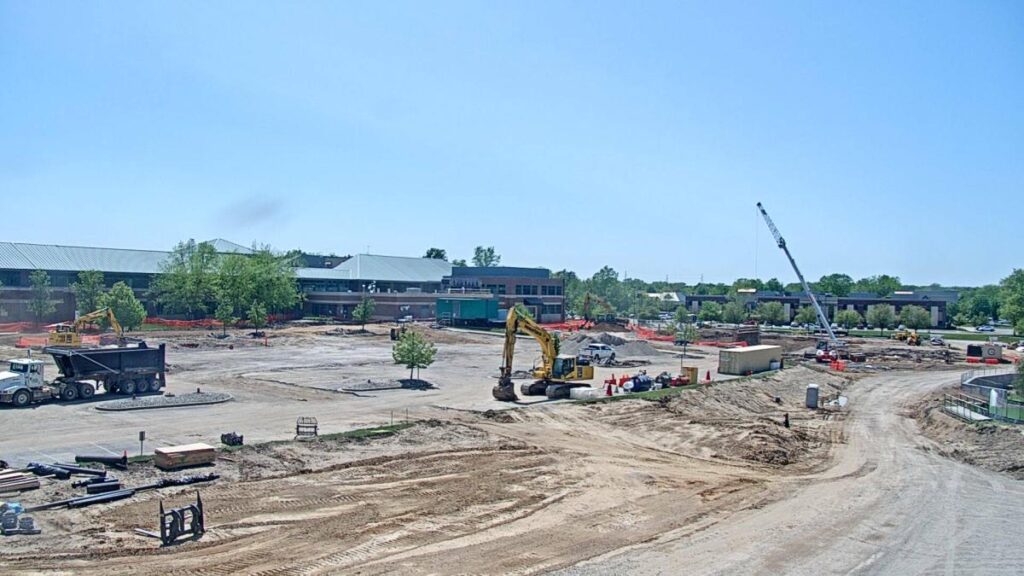Photo courtesy of Trinity Health
Trinity Health Michigan has embarked on building a new $238 million Trinity Health Livingston hospital, leaving flex space for growth.
Less than a decade ago, the Trinity Health Livingston hospital in Howell, Mich., had about six inpatients on any given day. Today, that number is closer to 40. That’s why, when Trinity Health Michigan embarked on building a new $238 million Trinity Health Livingston hospital, it left flex space for growth.

Photo courtesy of Trinity Health
“When we open in March 2026, we will have the ability to fill the 56 beds we are opening with,” said John O’Malley, president of the hospital and Trinity Health Medical Center — Brighton. “On top of that, depending on demand, we also have shelled for future use another 24 beds located on the fourth floor of the new tower and another 16 beds located on the second floor that we could open, or we can look at providing other services as necessary. It’s just something that I think is prudent that when you do a project like this, you build in some flexibility around growth and the delivery of different types of services to meet the needs of the community.”
Foundation work on the 174,000-sq.-ft. hospital being constructed on the Brighton medical center campus began in July, with steel framework started in October.
The new four-story building ties in with an existing facility, which remains open during construction. Tiffany Spano is a senior project manager of construction.
“In the 20 plus years I’ve been in construction, this has been one of the most challenging projects I’ve ever done,” Spano said. “In the back of the previous medical office building, we had an existing loading dock, mobile PET and MRI which were required to be relocated due to being within the new hospital footprint. The loading dock and mobile MRI were relocated to the front of the existing medical office building which isn’t the most aesthetically pleasing, however required to maintain operation and services to our community. The other challenge was having to relocate existing utilities within this footprint, which, the major challenge was the relocation of all of our existing electrical gear including a year of planning and coordination with the local energy company and our trade partners.
“So, very, very challenging. Consolidating is wonderful from a cost-effective and a maintenance perspective because we are sharing facilities. It did cost us money to consolidate, but from an operational standpoint, it’ll save us money in the long term.”
One of the features of the new facility will be 56 acuity adaptable units — rooms that allow all stages of patient care to be administered in the patient’s unit from the time of admission to the time of discharge.
“This really does minimize the amount of transfers and helps decrease medication errors, infection rates and medical transportation,” O’Malley said. “It’s a real benefit that the patient will have the same caretaker. Acuity adaptable units have been out there for a while in larger hospitals, but not everyone does it. We firmly believe it helps us provide high-quality care to the patient. A lot went into this design to really try to provide safety and higher technology in a state-of-the-art environment.”
Another benefit of the new site is access, O’Malley said. The existing hospital in Howell was built in 1956 in what was a cornfield, which over time gave way to residential development in the surrounding area. It was not easily accessible.
Photo courtesy of Trinity Health
“The new hospital will be easily accessible from three different arteries — U.S. 23, I-96 and Grand River — within the metropolitan Detroit or Livingston County area. So, the new site will give the community much better access to not only the hospital but the ambulatory surgery center as well as many of our own physician practices that are in that area. They’ll have great access to our primary care physicians and our specialists,” said Spano.
While Spano is not seeking LEED certification because of the added cost, she said the new building will meet AFRY standards for sustainability.
Other features of the new hospital include:
- three new licensed operating rooms
- 18 short stay unit beds in the outpatient tower
- intensive cardiac rehab
- dietary and cafeteria
- chapel
- imaging
- hospital-based medical and surgical specialty practice space
- helipad – which differs from a heliport in that it does not include extensive facilities such as refueling and maintenance services.
The new hospital is scheduled for completion in January 2026, with patients welcomed in March 2026. CEG
Read the full article here

