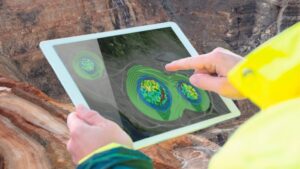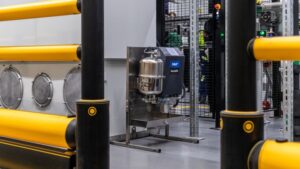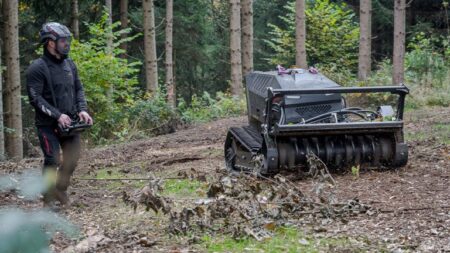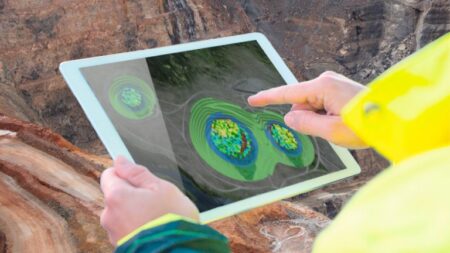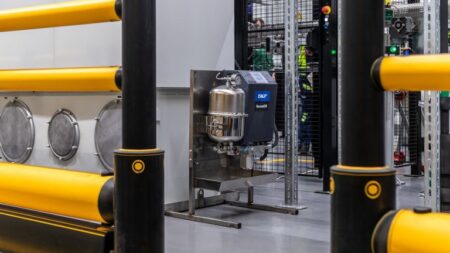ClearEdge3D has launched Verity 2.0, the latest advancement of its flagship construction verification software. This new version offers enhancements to 1.0, including integration with Autodesk and Revit.
“Construction errors pose a significant risk to the AEC industry, accounting for 5 percent of total project value according to the Get it Right Initiative,” said Justin Dommer, senior product manager at ClearEdge3D. “This figure, coupled with rising material and labor prices, makes rework more costly than ever. Knowing this, we felt the time was perfect to release Verity 2.0 and empower the user to eliminate those potential added costs.”
Verity 2.0 is designed to transform QA/QC workflows, boost modelling accuracy, and reduce building construction project risk for AEC industry firms, helping prevent installation or modelling errors such as redesign, reengineering, and rework. When used correctly, it helps enable savings in time, resources, and materials.
The enhanced version offers the user advanced computer vision technology to directly compare point cloud data with BIM models in Revit, ensuring the accuracy of as-built models. Verity 2.0 also provides deep insights into the quality of installed work and empowers AEC professionals to track progress, generate detailed documentation, and make informed decisions based on analysis.
What are the features of Verity 2.0?
Rapid verification of installation directly in Revit: The user can quickly generate heat maps and colour-coded reports to pinpoint deviations, bending, or deflection. They can maintain a comprehensive record of installed work and get precise measurements of any out-of-tolerance deviations.
Enhanced as-built model accuracy: Verity 2.0 analysis ensures design models match existing conditions or they accurately reflect the as-built state using intuitive QA/QC tools.
Easy detailed documentation: The user can push analysis findings to Revit element properties, allowing users to create tagged drawings and schedules that highlight deviations and installation errors in the context of the project. They can then facilitate precise location and remediation of errors on-site.
Automatic as-built geometry creation: The user can automatically generate an as-built copy of their Revit Family object at its as-built positions from high-accuracy point cloud data, enabling easy comparison, annotations, and element snapping.
Read the full article here


