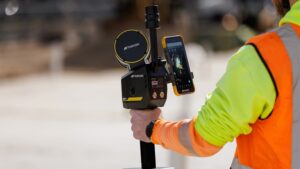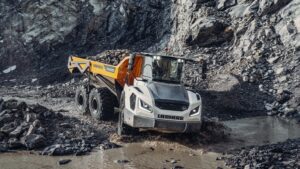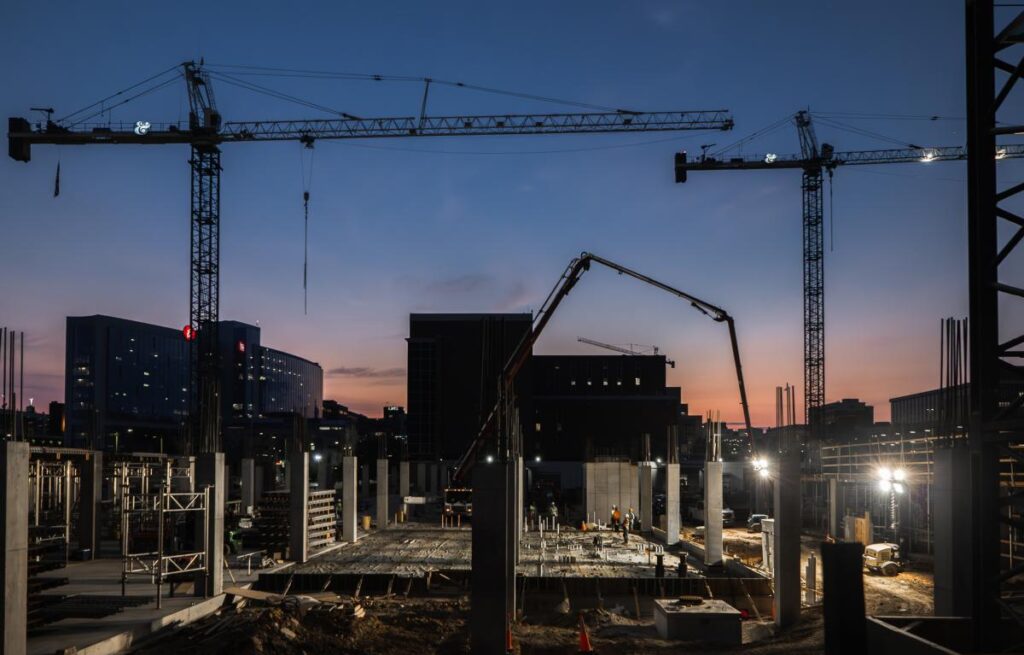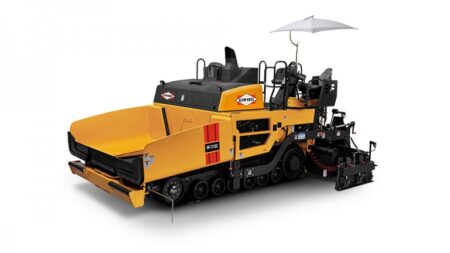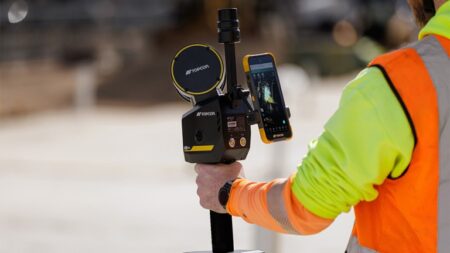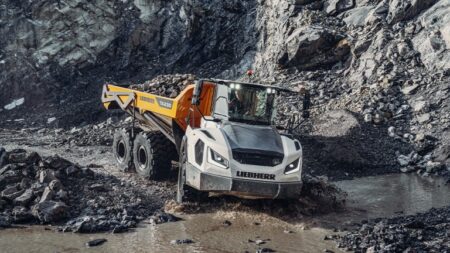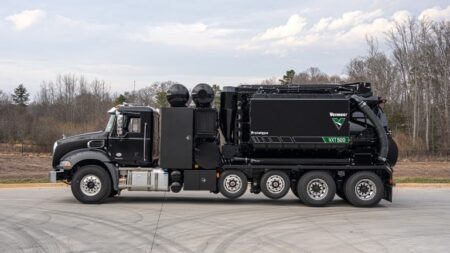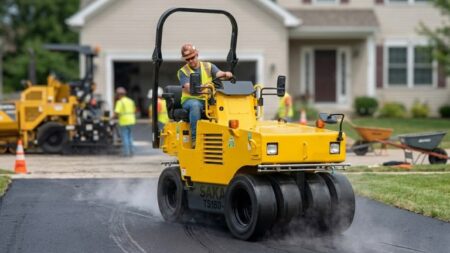Photo courtesy of Brasfield & Gorrie
The new health facility will allow for patients to receive care in an environment suitable for ambulatory needs.
In Birmingham, Ala., construction crews are making significant progress on the $120 million Cooper Green Mercy Health medical facility. The highly anticipated project is expected to be completed by the end of 2024.
“The existing facility is 50 years old and is in the best shape we can get it in,” said Laura Hurst, Cooper Green administrator. “Notably, the building formerly served as a hospital, and Cooper Green’s needs and service now are all ambulatory.
“For instance, our doctors’ offices and exam rooms are old hospital rooms, not clinic spaces,” she added. “The existing layout does not serve the current needs of our patients and hinders the way we provide care. The new health facility will not only be state-of-the-art but will also allow for our patients to receive care in an environment suitable for ambulatory needs.”
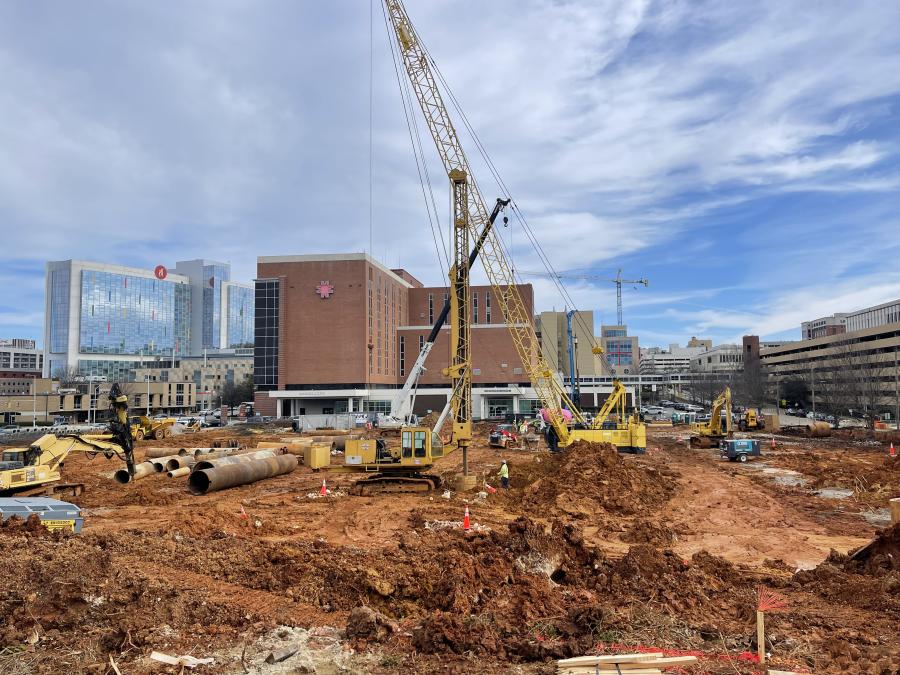
Photo courtesy of Brasfield & Gorrie
January 2022 was the start date for construction, beginning with the official groundbreaking.
“It went well, and was a great opportunity to bring patients and stakeholders from all parts of the community together to feel involved and a part of the next chapter of Cooper Green,” said Hurst. “We had patients of all tenure in attendance, which is a testament to the level of care that Cooper Green has and will continue to provide to patients who seek our care.
“Our mission is to serve the underserved, uninsured and low income, which includes people who don’t have or can’t afford insurance. We want them to have the same care and service as anyone else, and this new space will offer that experience.”
The design was inspired by patients who will use the new space, Hurst added.
“Our waiting rooms are all in the front of the building, with ample bright, natural light and spectacular views of the city. From arrival through a patient’s entire experience, the building is attractive and has easy access.
“There’s also some art and history in the building that ties in the old Cooper Green, so we are going to work to incorporate that into the new facility. We want to carry on the legacy of the original facility as we move into a modern, efficient space.”
Onsite parking will return and be connected to the facility so that patients will not have to use bus services or search for street parking.
“We also have built out construction space in the existing building to support the construction teams’ needs, as outside space was limited for ancillary trailers, etc.”
According to Cooper Green facilities manager Patrick Mercier, “Since we are operating and expanding within one city block, we are expanding curb to curb with very little wiggle room. In an effort to minimize construction impact to the area, we’ve had to make systematic decisions to ensure we are being efficient with time and resources. This has included scheduling construction appropriately with road closures, doing night work and working with transportation to utilize a bus route to help staff and patients and more.
“We did a lot of site work in the rainy season, which was a challenge,” said Mercier. “Because we had deep foundations, we drilled while it was raining, and then filled back in with rebar and concrete. We tried to keep the roads clean as best we could.
Crews are currently installing the structure’s roof.
“Once we get the roof in, the weather constraints won’t be as big of a deal. Thankfully, we think a lot of the weather challenges are over. We did have one corner that had some bad mud which is part of the downtown dirt challenges. We carried that off and brought in better dirt.”
As for the number of cubic yards of material moved on the project, said Mercier, “We only took a couple thousand yards, because the job site was relatively flat. We hauled off a lot of muck because of the weather.
“The more interesting part is that we’re using around a million pounds of steel. These are both concrete framed buildings, so most of the structure is concrete. The parking deck is post-tension, the medical facility is just a flat slab. We’ll fill in the concrete with walls in-between.
Exterior work is in progress and nearing completion, while interior work, which includes mechanical, electrical and plumbing, is well under way. There are 200 to 300 people on site at any given time.
“All major concrete is complete. The full shell of the building is in, so now we are moving to the general appearance of the interior and exterior. We have topped out, and HVAC for the first two floors is done.”
Mercier added, “We’re right in the middle of the job, so we’re chasing the finishes now instead of the structure. We’re looking at what’s inside the walls, the plugs, double checking everything. We’ve moved from the big construction to getting everything ready to get the finishes right.”
In order to build the new structure, the former Cooper Green parking deck had to be demolished.
“It took eight months, and no equipment outside of the ordinary was used. The crew had a few different construction pieces, and they would tear down, haul it off, and then recycle a lot of the rebar and the majority of the concrete.”
Mercier said the chief concern when working on a medical project involves strict standards and regulations.
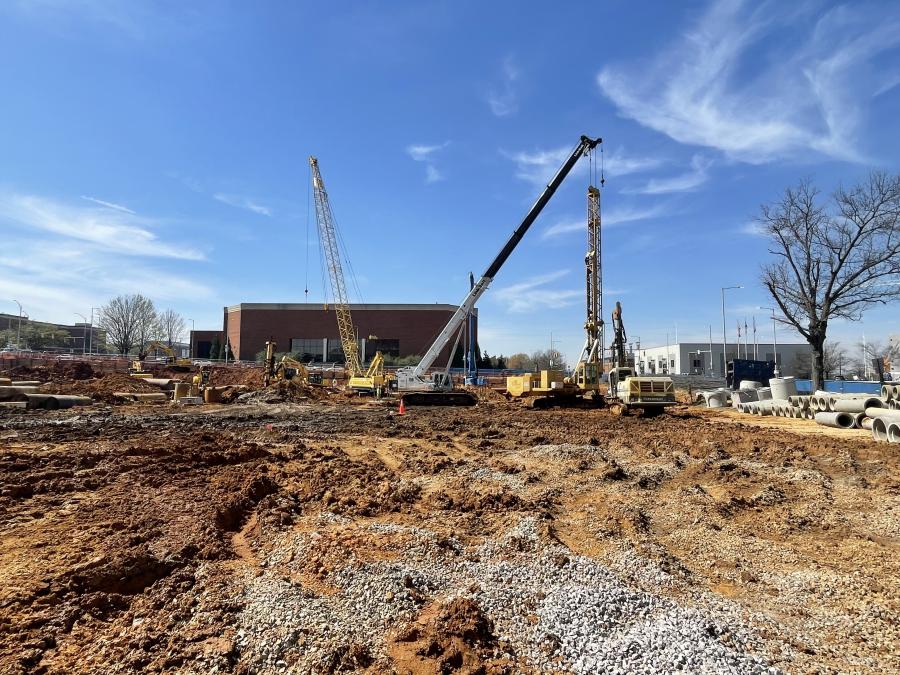
Photo courtesy of Brasfield & Gorrie
“We have to make sure that our facility meets the right CMS and other codes. We don’t have as many as a hospital does, but we still have to be mindful of infection prevention measures.
“We’re adding a new compound pharmacy that has a lot of codes. And they are always changing, so keeping up with them has been a challenge. Also, each department has its own codes, so the way an imaging room is designed might not be the same as one for behavioral health.”
Despite the challenges, Mercier is honored to play a part in building the new facility, which will serve adult residents in Jefferson County.
“With this building, we are taking Cooper Green into the new century. It’s been fun, because we’re taking something that is old and moving to something brand new. Nothing in the existing building will be the same as in the new one.
“Physical therapy will no longer be in a room we just gave them. We’re designing a space that’s specifically tailored for physical therapy. We’re moving into an area that is so much greater than what we have now. We’re moving into a more healing environment and, ultimately, a better place to provide healthcare.” CEG
Read the full article here


