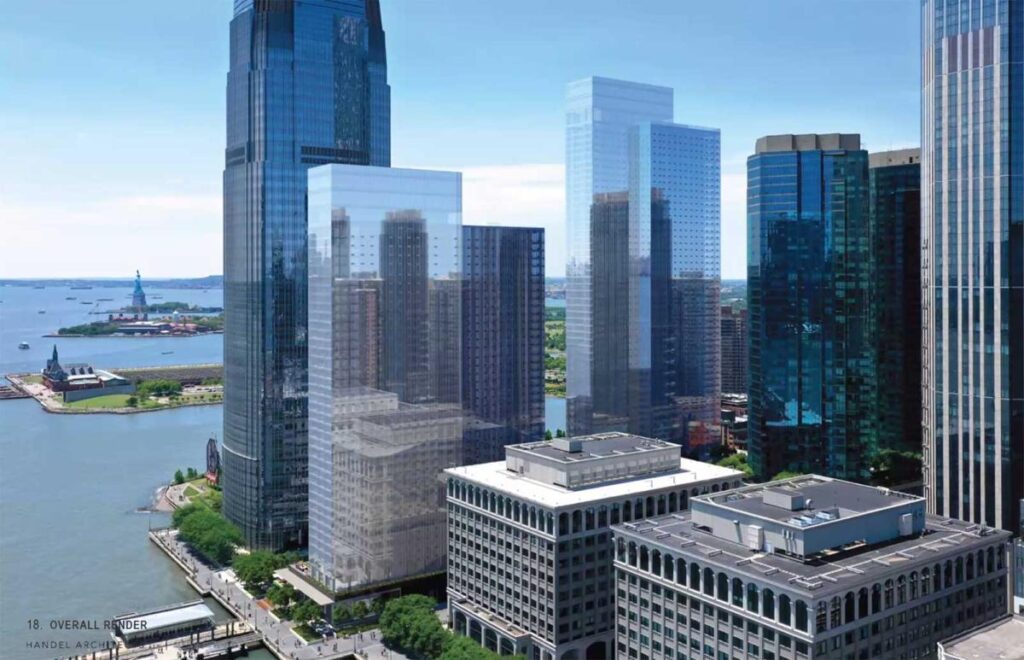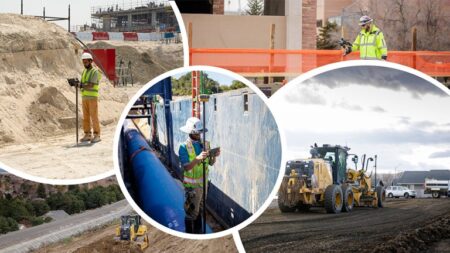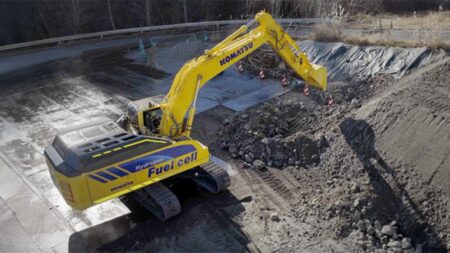55 Hudson Street, the initial 58-story portion of a two-tower development, will bring new rental apartments, public open spaces and retail to Jersey City’s downtown. (Handel Architects rendering)
A massive $300 million loan has been secured to begin building the first phase of one of the most ambitious development efforts along Jersey City’s Hudson River waterfront over the coming year, Jersey Digs reported Dec. 5.
55 Hudson Street, the initial 58-story portion of a two-tower development that will bring new rental apartments, public open spaces, and retail to Jersey City’s downtown, comes courtesy of Manhattan-based Tishman Speyer. The real estate giant is partnering with landowner Goldman Sachs on the endeavor, which will rise along two parking facilities in Exchange Place.
When complete, the high-rises will add almost 2,000 units and significant retail space along two of the last undeveloped blocks of Jersey City’s waterfront.
Tishman Speyer also collaborated with a design team that included Handel Architects, MHS Architecture, landscape architects Hollander Design and Melillo Bauer Carman, and interior designer Michaelis Boyd on the project.
The first phase closed recently on the construction loan from Otera Capital, representing the full financing for 55 Hudson Street.
Tishman Speyer already began excavation work in October by employing a general contracting joint venture between Secaucus, N.J.-based Noble Construction Group and Hunter Roberts Construction Group in Newark.
Waterfront Towers Will Give Residents Spectacular Views
The 58-story tower in the first phase will encompass 1,017 rental apartments including studio, one-, and two-bedroom homes with sweeping views of New York Harbor, the historic Paulus Hook neighborhood, and the Manhattan skyline. Residences at the property will include 298 studios, 514 one-bedrooms, 203 two-bedrooms, and two three-bedroom spaces.
Additionally, a new parking garage with 378 parking spaces that includes 539 bicycle spots will be built under the plan. The first building in the project also will feature a seventh-floor amenity deck with an outdoor pool, tennis courts, a dog run, garden area and grilling sections.
The construction plans at 55 Hudson Street also call for creating a new plaza along Hudson Street across from the Hudson Bergen Light Rail trackage that promises to deliver approximately 60,000 sq. ft. of new retail space.
The development of 55 Hudson will be followed by 50 Hudson, a 48-story residential tower across the street that is slated to include comparable indoor and outdoor amenities. That 924-unit structure will reuse an existing 467-space garage while adding a 42-story tower with a two-story podium that tops out at 476 ft., Jersey Digs noted.
When completed, the two-building development will boast nearly 2,000 new apartments, over 70,000 sq. ft. of retail space, and an approximately 32,000-sq.-ft. public waterfront plaza which will provide a direct connection to Jersey City’s esplanade and is geared to hosting community events.
“55 Hudson has been designed and programmed to offer the very best in urban living,” said Erik Rose, Tishman Speyer’s senior managing director and its head of U.S. residential development. “We are thrilled by this opportunity to work with Otera Capital, [Jersey City] Mayor [Steven] Fulop and the local community to further enhance this vibrant waterfront neighborhood to benefit all of its current and future residents.”
Each of the residential buildings that make up 55 Hudson Street will be outfitted with Energy Star-certified appliances and seek Fitwel certifications.
Proper construction on 55 Hudson is expected to start in December, according to Jersey Digs, with completion of the first tower anticipated in early 2027.
Read the full article here









