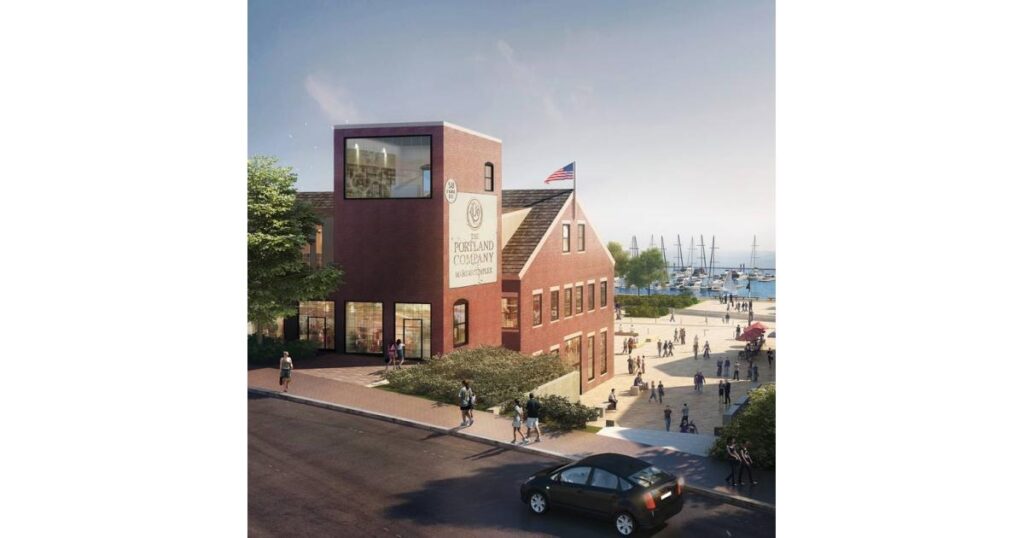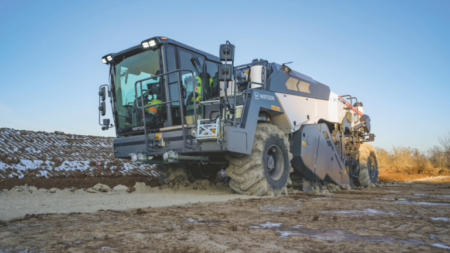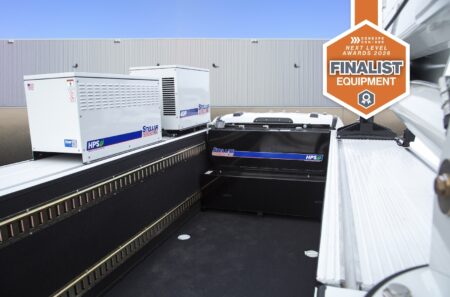The project’s developers plan to build nearly 400 residential units, a 128-room luxury hotel and 50,000 sq. ft. of space for retail, restaurants and service businesses. (Portland Foreside Development Co. rendering)
The next phase of the Portland Foreside mixed-use development on the city’s eastern waterfront is taking shape after gaining approval from the Portland Planning Board, Mainebiz reported Sept. 27.
Following construction of the Sun Life building, Twelve Restaurant and Fore Points Marina as anchors of the complex, the project’s developers plan to build nearly 400 residential units, a 128-room luxury hotel and 50,000 sq. ft. of space for retail, restaurants and service businesses.
The proposed hotel will be built along Portland’s Eastern Promenade trail, adjacent to Fore Points Marina.
All told, the complex is expected to total 1.5 million sq. ft. when fully built.
The project is led by Casey Prentice and Kevin Costello, managing partners at Portland Foreside.
Prentice estimates the cost of the next development phase at around $660 million, “give or take 10 percent,” he told Mainebiz. He added that getting the site plan approved on Sept. 12 “feels almost like a culmination of nearly 13 years of work.”
When asked about the building timeline, he said that the Portland Foreside team is working through construction logistics with Turner Construction Co., based in New York, and hopes to provide a clearer explanation in the next couple of months.
“While we are very excited to have received site plan approval for what is likely the largest project in the state of Maine, we remain equally excited at how the density and housing units that are part of that project will enable us to revitalize and energize the historic buildings on Block 2 of the site,” he explained.
His development company plans to turn the historic Portland structures into “what we hope becomes a nationally celebrated public market that will showcase the best innovators and entrepreneurs in the food and beverage industry here in Maine,” Prentice noted.
Top Builders, Architects Involved With Portland Foreside
Besides Turner, other companies working to create Portland Foreside include Woodard & Curran Inc., a nationally known engineering firm with an office in Portland; Michael Boucher Landscape Architecture, of Freeport; and Falmouth-based Penobscot General Contractors.
In addition, three architecture firms are involved in bringing the new phase, including Boston-based Perkins & Will, New York-based Marvel, and Baskerville in Richmond, Va., whose project portfolio includes the Canopy Portland Waterfront Hotel.
Prentice previously told Mainebiz that the decision to work with three different architects was a strategic one, to ensure a variety of styles at the site.
Of the nearly 400 residential units planned in the next phase of the Portland Foreside development, there will be a mix of oceanfront condominiums, multi-story townhomes and approximately 180 rental apartments.
“With the next phase, the company aims to cement Portland Foreside as a vibrant new neighborhood and exemplary model for thoughtfully designed, community-focused, mixed-use waterfront development,” Portland Foreside said in a Sept. 21 press release.
Read the full article here











